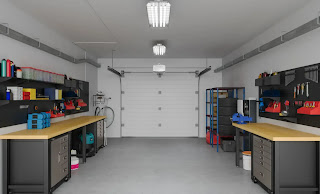Transforming your garage into a practical living area can significantly boost your property’s value and usability in San Jose, but success requires meticulous planning and adherence to local guidelines. Start by consulting with the San Jose city planning office to understand zoning rules and secure the necessary permits, ensuring your project meets all legal and safety standards. Next, determine the primary purpose of the new space—be it a home gym, an office, or a guest suite—to guide your design and layout choices. Thoughtful decisions about insulation, ventilation, and floor plans will not only align with regulations but also enhance the comfort and functionality of your conversion. With these essentials in place, you can focus on the creative aspects of your project, paving the way for a transformation that’s both practical and satisfying.
Navigating Local Requirements
Familiarizing yourself with San Jose’s regulatory landscape is a crucial first step for any garage conversion project. Complying with these requirements ensures your renovation integrates seamlessly into the community while adhering to local safety standards.
San Jose’s zoning laws and building codes specify the criteria for converting a garage into a living space, including the permits needed for legal approval. These rules are in place to uphold safety and urban design standards. Engaging with the planning department early in the process can help you avoid setbacks and unnecessary expenses.
Additionally, community involvement plays a role in some areas, where residents can share concerns or feedback. Understanding and respecting these local guidelines is essential for completing a successful project that aligns with both personal goals and community expectations.
Crafting Your New Space
Once you’ve tackled the regulatory requirements, the focus shifts to designing a space that is both functional and inviting. Proper planning can help you create an area that enhances your home’s livability while meeting your specific needs.
Start by defining the primary purpose of the converted garage—whether it’s a cozy guest room, a dynamic workspace, or a recreational hub. This choice will shape your layout and design elements. Incorporate features that enhance both aesthetics and functionality, such as built-in storage to reduce clutter or a multi-purpose area to maximize space.
Select a color scheme and lighting options that promote warmth and comfort, ensuring the new room feels like a natural extension of your home. By carefully balancing design and practicality, your garage conversion can become a versatile and welcoming addition to your property.



Comments
Post a Comment